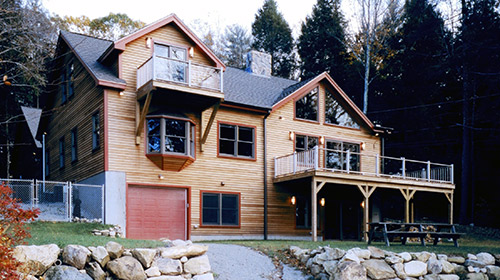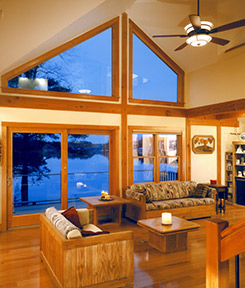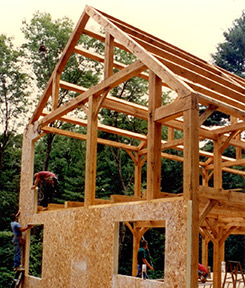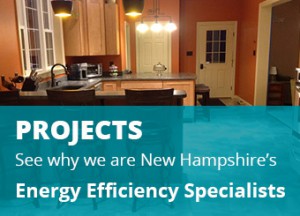 |
|
 |
 |
Timberframe |
with SIPS walls |
Timber frame homes are characterized by large structural wooden beams visible throughout the interior. Timber frame construction techniques have been in use for hundreds of years throughout the world, initially brought to North America by European settlers. They can be wrapped with Structural Insulated Panels (SIPS) or traditional 2×4 / 2×6 construction to close in the frame.
Benefits of Timber Frame Home Construction
- Structurally superior since really building 2 structural buildings
- Can span large open areas
- Gorgeous & Impressive
- Energy Efficient when used with SIPS curtain walls
Risks of Timber Frame Home Construction
- Expensive
- Must have mechanical venting when utilizing structural insulated panels (SIPS) walls & roof
- When wrapped with 2×4 or 2×6 exterior beams & posts can be damaged by trapped moisture
How to make qualify to Energy Star
- If wrapped in structural insulated panels (SIPS) panels qualifies as is
- If 2x construction than rigid insulation installed to prevent thermal bridging and trapped moisture damaging the wood




 Tortorice's Tips are written and republished by Bob Tortorice, our owner and head contractor. Bob Tortorice has more than 35 years of experience in residential and commercial construction and shares his knowledge through his monthly article.
Tortorice's Tips are written and republished by Bob Tortorice, our owner and head contractor. Bob Tortorice has more than 35 years of experience in residential and commercial construction and shares his knowledge through his monthly article.