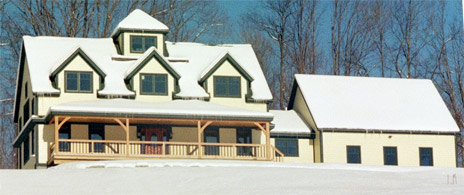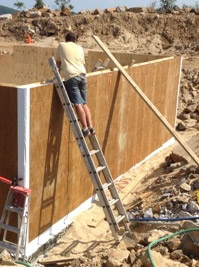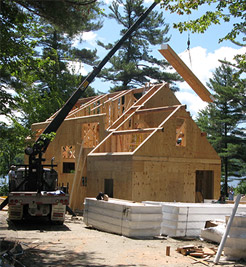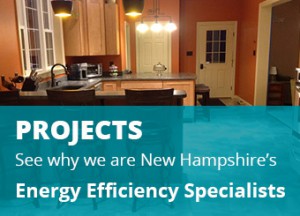Structural insulated panels (SIPs) are a high performance building system for residential and light commercial construction. The panels consist of an insulating foam core sandwiched between two structural facings, typically oriented strand board (OSB). SIPs are manufactured under factory controlled conditions and can be fabricated to fit nearly any building design.
 |
|
and Insulated Concrete Forms (ICF) Foundation |
|
 |
 |
Benefits of Structural Insulated Panels (SIPS) construction (Foundations and/or Houses)
- Extremely strong
- Speed & ease of achieving a high energy efficient weather tight shell
- Simplest method to exceed Energy Star requirements
- Sound deadening exterior walls
- Never search for a stud to hang a picture
- High energy efficiency, low heating / A/C cost for the life
- Can use specialized SIPS for foundation walls
Risks of Structural Insulated Panels (SIPS) Construction
with an inexperienced builder
- Bugs, Building must be treated
- Outgassing with Urethane foam is NOT as prescribed with EPS (expanded polystyrene).
- House very tight, must have mechanical ventilation, this however is a good thing also.
- Inexperience crews, looks simple but needs experienced crews
- If foundation footings & frost walls are not perfect will cause extra work during installation
How to qualify for Energy Star
- Qualifies with no additional work






 Tortorice's Tips are written and republished by Bob Tortorice, our owner and head contractor. Bob Tortorice has more than 35 years of experience in residential and commercial construction and shares his knowledge through his monthly article.
Tortorice's Tips are written and republished by Bob Tortorice, our owner and head contractor. Bob Tortorice has more than 35 years of experience in residential and commercial construction and shares his knowledge through his monthly article.