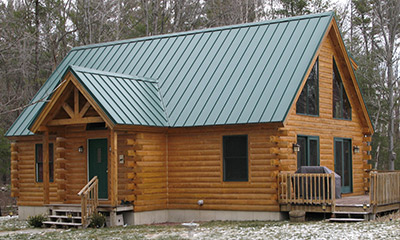 |
|
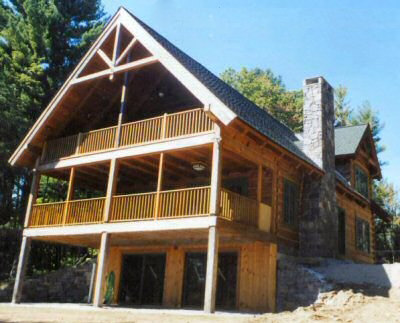 |
|
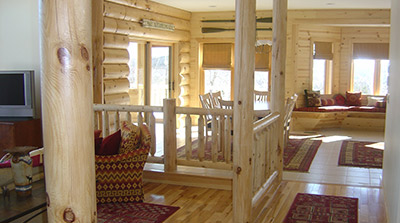 |
|
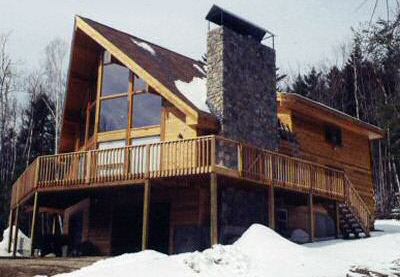 |
|
By placing logs horizontally on top of each other you create the home. You then seal between the logs. You can use round logs, square logs or D shaped log. Along with a variety of species. We now offer traditional construction, structural insulated panels (SIPS) or insulated concrete forms (ICF) with log siding to get the log home effect .
Benefits of Building a Log Home
- White pine is relatively inexpensive due to location
- Log siding home is extremely well insulated – option to full logs
- Easier to get financing for a log siding home
- Log walls are natural sound insulators
- The inside walls can be finished with wall board to enable surfaces to be papered or painted
- “Greener”
- Prestigious and beautiful aesthetic appeal
- Cozy, warm and relaxing
Risks of Log Construction
- Termites, beetles and carpenter ants will make their homes and/or feed on the wood
- Carpenter bumble bees. woodpeckers
- Cracking and popping when the logs are new
- Complicated to wire for electricity must be preplanned
- Western red cedar logs are better and more expensive
- Full log homes have no additional wall insulation
- A log wall is a solid mass and since there is no insulated space, R-Value does not apply correctly – 6″ of wood – R5
- When the logs shrink, you have to keep caulking between them
- Shrinkage can be from 1/2 inch to 3 inches or more over the full wall height
- They have to be stained/sealed every 3-5 years to protect the wood; to fight moisture buildup or prevent the wood from drying out to avoid the logs from decaying or splitting
- The stain/sealant is expensive
- It is often hard to sell a log home, limited market
How to make qualify for Energy Star
- Insulated concrete forms (ICF) or Structural insulated panel (SIPS) foundation
- Structural insulated panel (SIPS) roof
- Use log siding on a panelized structure to be more energy efficient but look like a log
- Increase U value of windows
- Exceed the IBCC requirements (energy code)



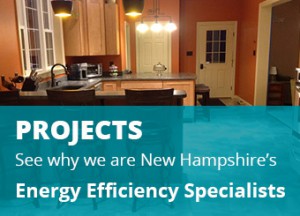
 Tortorice's Tips are written and republished by Bob Tortorice, our owner and head contractor. Bob Tortorice has more than 35 years of experience in residential and commercial construction and shares his knowledge through his monthly article.
Tortorice's Tips are written and republished by Bob Tortorice, our owner and head contractor. Bob Tortorice has more than 35 years of experience in residential and commercial construction and shares his knowledge through his monthly article.