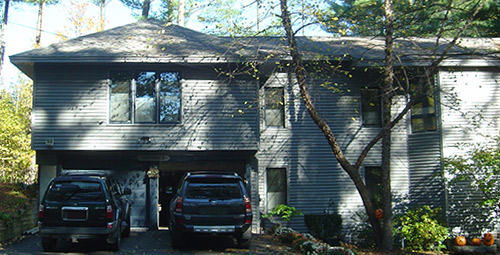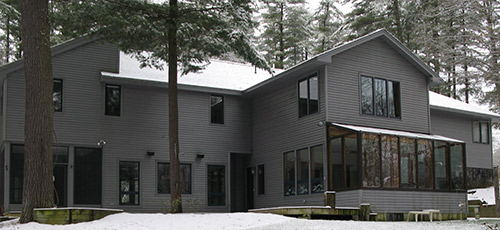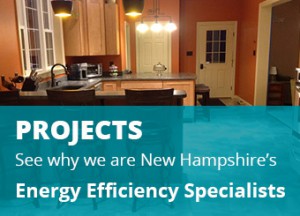With a panelized construction building system the 2×6 exterior walls and 2×4 interior walls and trusses (some companies the floor systems) are built inside a state of the art factory away from the harsh weather.
 |
 |
|
2×6 Panelized Building Back of House
|
Benefits of 2×6 Panelized Construction
- Short construction time to a weather tight shell
- Floor system, exterior & interior walls pre-assembled
- Exterior windows & doors installed
- Better quality since built in a plant, true on center construction
- Can be used in almost any design
- Can be doing site work while house is being built in the factory
Risk of 2×6 Panelized Construction
- If foundation is not perfect, panelized systems have issues going together
- Harder to implement interior wall changes given walls are already built
How to make meet Energy Star
- Add rigid insulation to exterior walls to minimize thermal bridging
- Spay in or blown in insulation in interior cavities & roof system
- Use insulated concrete forms (ICF) or structural insulated panel(SIPS) foundation
- Use a structural insulated panel(SIPS) roof for cathedral ceilings
- Increase U value of windows





 Tortorice's Tips are written and republished by Bob Tortorice, our owner and head contractor. Bob Tortorice has more than 35 years of experience in residential and commercial construction and shares his knowledge through his monthly article.
Tortorice's Tips are written and republished by Bob Tortorice, our owner and head contractor. Bob Tortorice has more than 35 years of experience in residential and commercial construction and shares his knowledge through his monthly article.