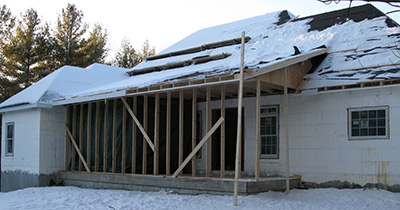 |
|
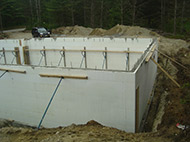 |
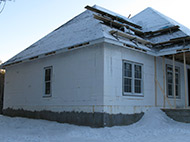 |
for basement |
before siding |
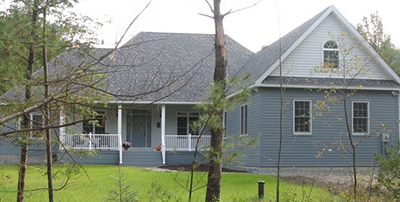 |
|
Known affectionately as giant Legos, insulated concrete forms (ICF) are a construction system whereby lightweight foam blocks, made of expanded polystyrene (EPS), are ‘stacked’ together to make up the desired wall shapes, which are then filled with rebar and concrete. The EPS (foam) acts as your insulation, making ICF blocks a stay-in-place forming system, which completes 5 steps of the construction process in 1.
ICF offers superior energy efficiency, and is an integral component of homes with high energy star ratings.
Benefits of Insulated Concrete Form Construction
(foundations and/or houses)
- Strong walls
- Disaster resistance and safety
- Mold, rot, mildew, and insect resistance (below grade will require termite & water protection)
- Sound-blocking ability
- Overall comfort
- Energy efficiency and resulting in cost savings
- Many companies use recycled material
- Exterior siding can be applied per manufacturer specs
- Do not need to stud out to finish interior wall, just apply sheetrock directly to the wall
- Use less concrete than traditional
- Fast, easy construction
- Flexibility, easy to make walls higher
- Light weight for easy shipping and erection
- Ability to meet higher energy code mandates with less complicated construction
- Perceived more expensive, now that code requires you to insulate traditional concrete walls cost is now similar if not cheaper since you do not have to stud wall
Risk of Insulated Concrete Form Construction
- Wall thickness, 10 inches vs 6 inches impact trim on doors & windows on exterior walls
- Must be careful that you fill the forms correctly with cement
- Can lose internal living space due to thickness of walls
- Can increase finish work if cement not poured correctly and wall bows
- Panels must be covered with fire rated material on interior
- Exterior needs to be covered from sun exposure
How to make qualify for Energy Star
- Qualifies with no additional work



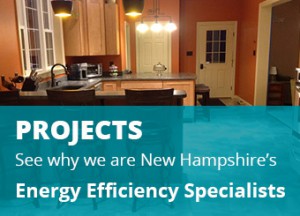
 Tortorice's Tips are written and republished by Bob Tortorice, our owner and head contractor. Bob Tortorice has more than 35 years of experience in residential and commercial construction and shares his knowledge through his monthly article.
Tortorice's Tips are written and republished by Bob Tortorice, our owner and head contractor. Bob Tortorice has more than 35 years of experience in residential and commercial construction and shares his knowledge through his monthly article.